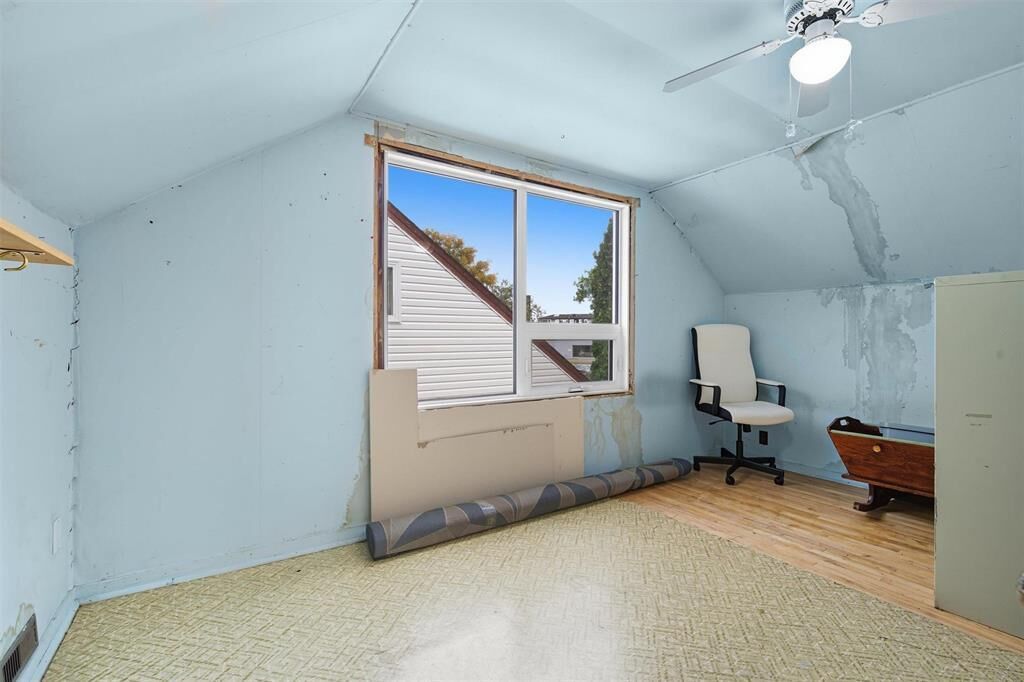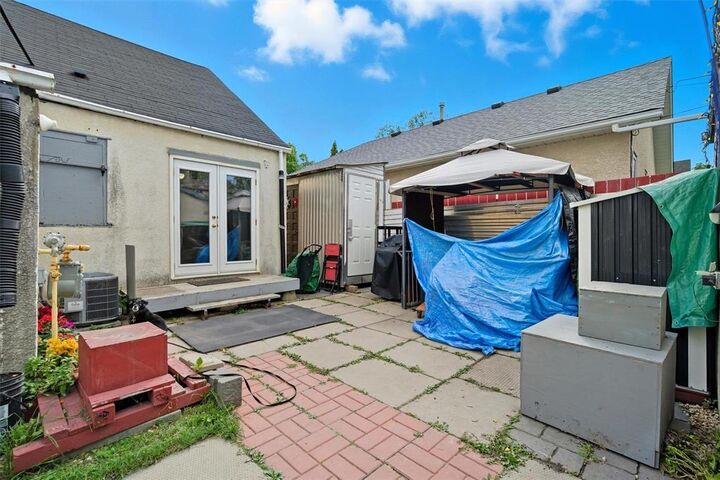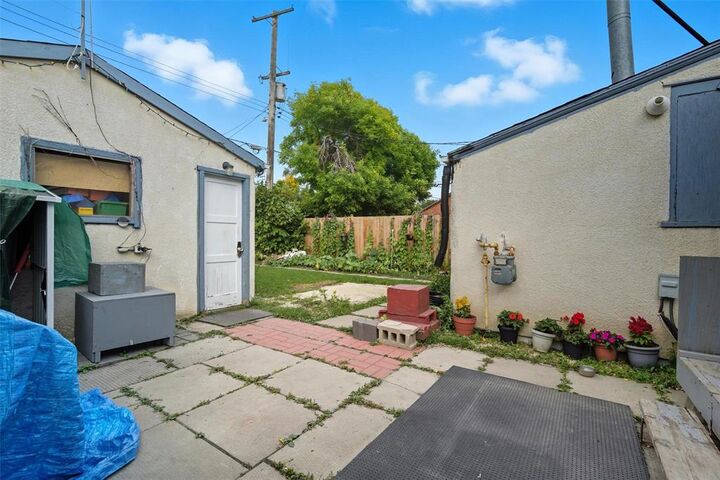


 CREA - Coldwell Banker Feed / Coldwell Banker Preferred Real Estate / Ken Chomyn
CREA - Coldwell Banker Feed / Coldwell Banker Preferred Real Estate / Ken Chomyn 771 Hector Avenue Winnipeg, MB R3M 2E5
202523320
3,750 SQFT
Single-Family Home
1947
Winnipeg
Listed By
CREA - Coldwell Banker Feed
Last checked Sep 17 2025 at 7:05 PM GMT+0000
- Full Bathroom: 1
- Washer
- Refrigerator
- Dishwasher
- Stove
- Dryer
- Window Coverings
- Garage Door Opener
- Garage Door Opener Remote(s)
- Storage Shed
- Back Lane
- No Smoking Home
- Paved Lane
- Forced Air
- High-Efficiency Furnace
- Natural Gas
- Central Air Conditioning
- Wood
- Vinyl
- Wall-to-Wall Carpet
- Sewer: Municipal Sewage System
- Total: 2
- Detached Garage
- 2
- 1,247 sqft




Description